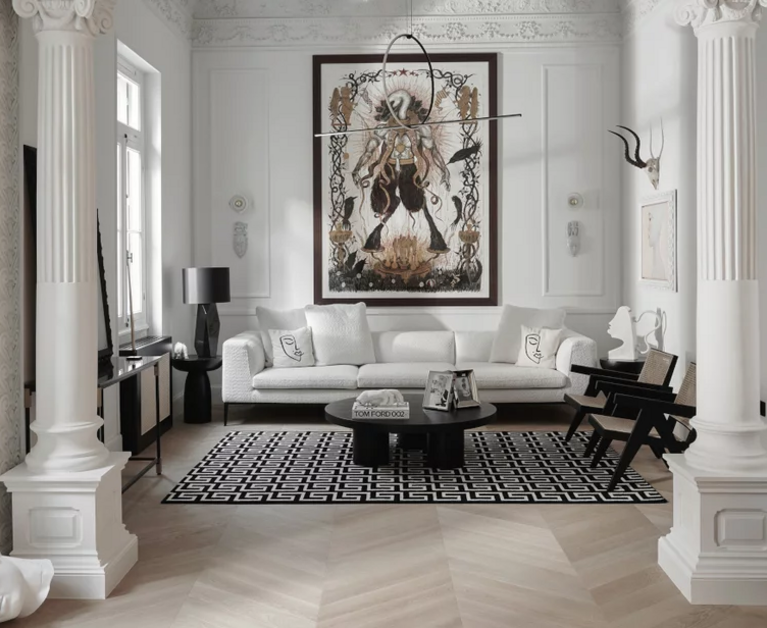Limitation of this house size, which is located in an owner's existing hen farm, to fit in 340 square meters with plenty of functions requirement, was the first move to create this house. In order to reduce the size, it has to be stacked a level on top of the other into a cube space to provide a square floor plan. There are three bedrooms, a living room, a dining, a kitchen, and a common room for multi-purpose activities for serving all family’s members.
Source: archdaily

3






